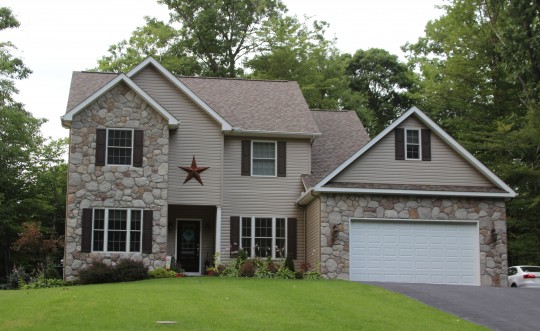Single Family Home Design
Type: 2 Story
Foundation: Basement
Bedrooms: 4
Bathrooms: 4
| HOUSE PLAN MEASUREMENTS Main Level Sq. Ft.: 1,199 Upper Level Sq. Ft.: 1,150 Total Finished Sq. Ft.: 2,349 Max Width: 50′-0″ Wide Max Depth: 44′-0″ Deep Max Ridge Height: 29′ 6″ Main Level Ceiling Ht: 9′ 0″ Upper Level Ceiling Ht: 8′ 0″ |
HOUSE PLAN FEATURES Garage Information: Front Load Garage: 2 stalls Garage Sq. Ft.: 466 Kitchen Information: Size: 10′-0″ x 12′-8″ Island Size: 4′-8″ x 2′-0″ |
OTHER PLAN FEATURES OTHER PLAN FEATURES This plan also includes Family Room Size: 18′-0″ x 14′-0″ Living Room Size: 11′-0″ x 14′-0″ Formal Dining Room Size: 10′-4″ x 13′-6″ Gerard Full Home Design: Click Here |
%%wppa%% %%slide=6%% %%align=center%%
